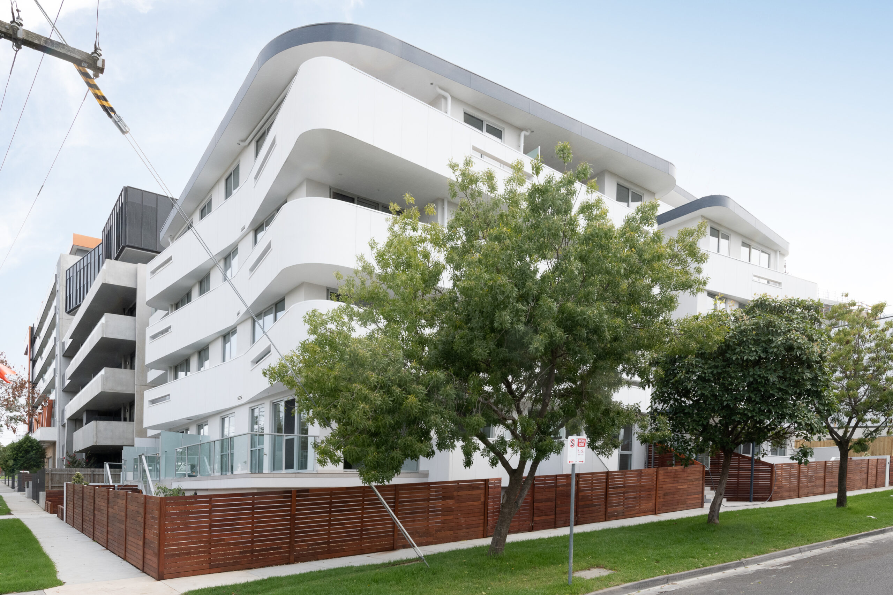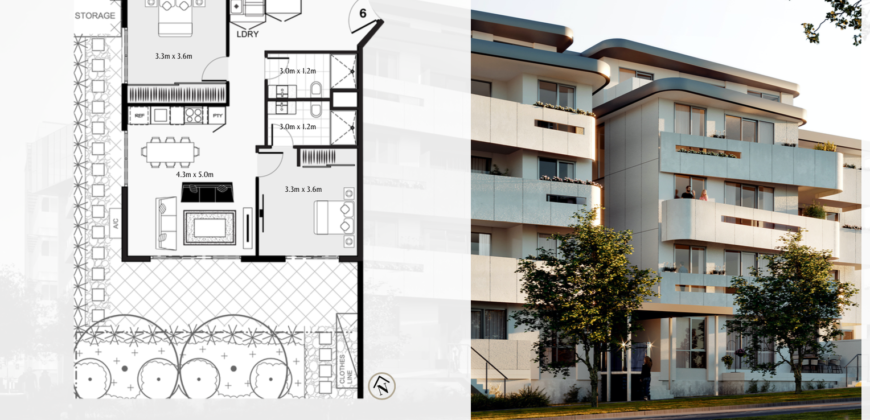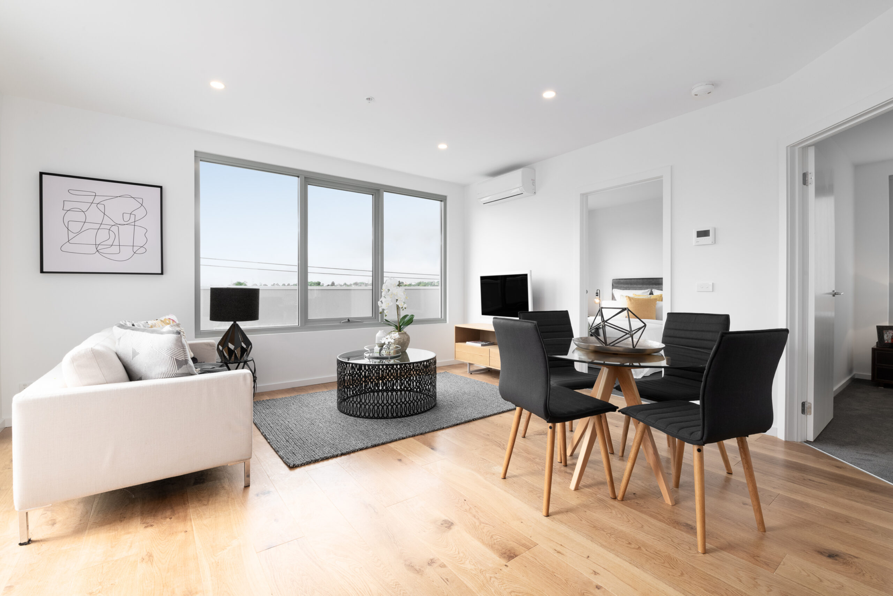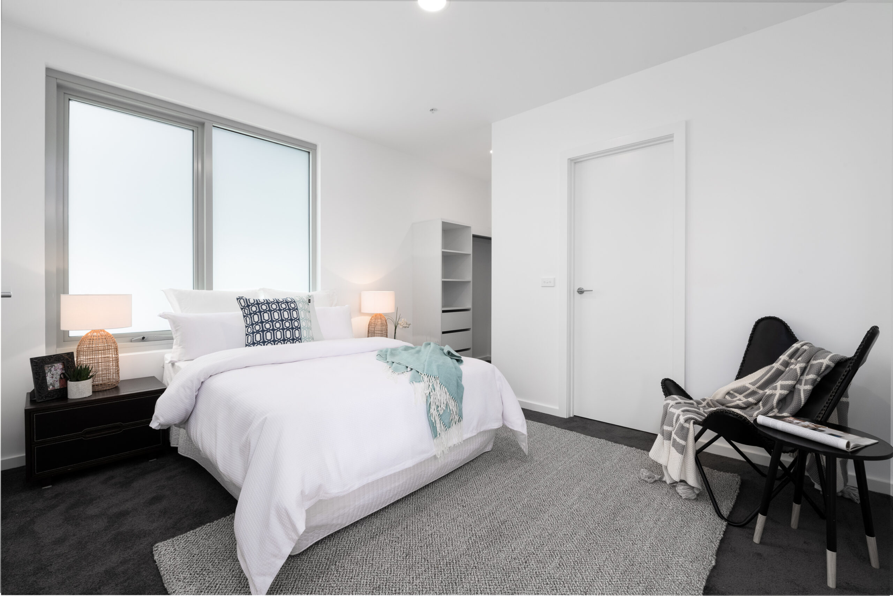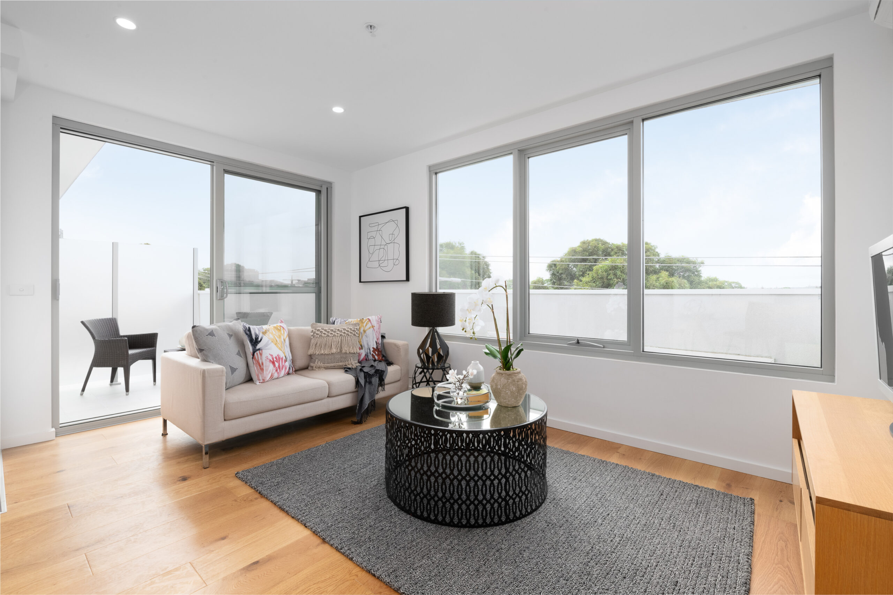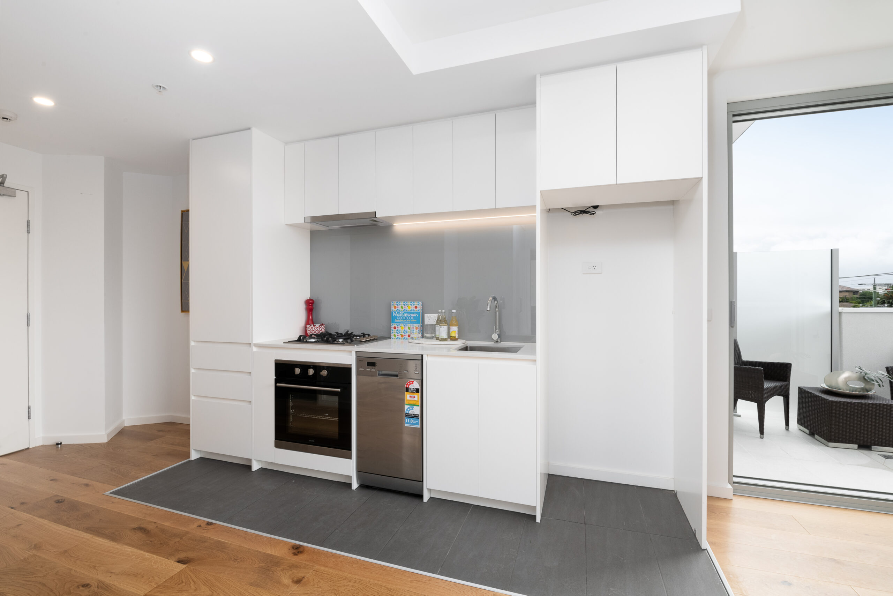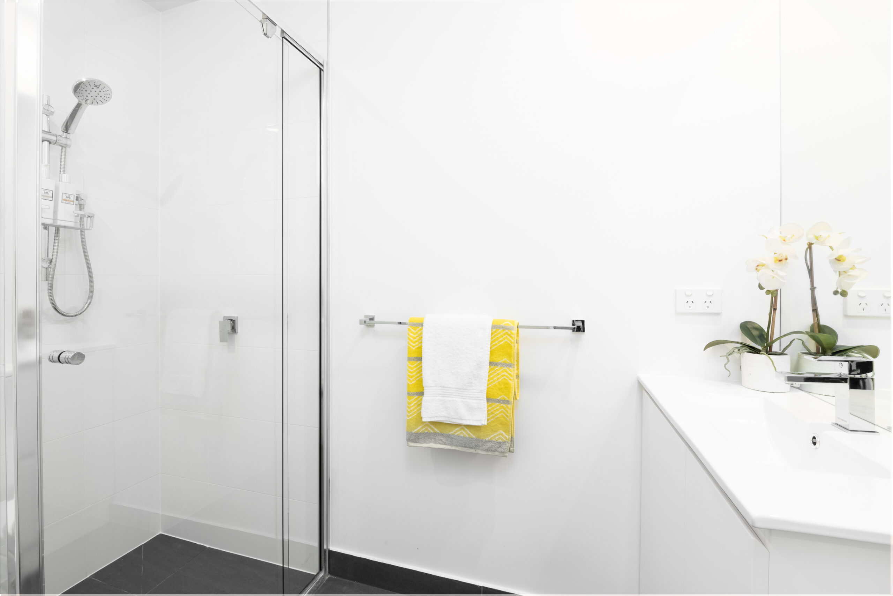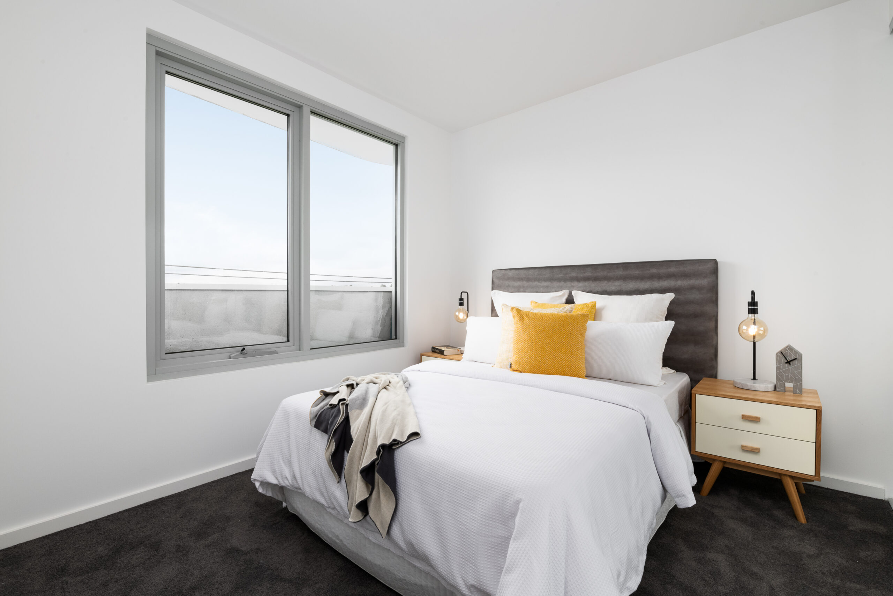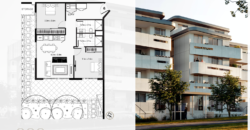Love 2 Bedrooms Apartment in heart of Oakleigh VIC
Description
Last two apartment remaining (G.04 & G06) in central location of Oakleigh (just 14kms from city)
G.04 2 Bed 2 Bath 1 parking Internal 75.91 | External 39.99 | $710,000
G.06 2 Bed 2 Bath 1 parking Internal 73.66| External 60.08 | $715,000
O/C $2100
Status: Completed
An amazing opportunity to live in a boutique block of only 34 apartments and share the top floor with only 1 other apartment.
Ideal for a couple, young professional or investor, it offers a generous open-plan design with high ceilings, a functional layout and floor-to-ceiling windows that maximise light and space.
With secure video intercom entry and both lift and stair access throughout, step inside to discover an open living and meals area that flows seamlessly into a well-appointed kitchen space with quality appliances including a gas cooktop, dishwasher, stone benches, mirrored splashbacks, and ample cabinet and bench space for meal prep and storage.
It’s so centrally located, you could go without a car, but if you have one, a dedicated secure car park is included as well as a bonus storage cage.
Enjoy the benefit of having Oakleigh train station and buses moments from your door for easy access to the CBD. You’ve also got all of Oakleigh’s diverse range of eateries, local shopping, food markets and more steps from your door. And if that weren’t enough incentive, it’s within walking distance of Chadstone with its enormous range of major and luxury retail shopping, dining, entertainment and lifestyle amenities.
Property Specifications:
• Stylish unit in an incredibly convenient location
• Resident heated pool, gym, rooftop cinema and gardens
• Everything you need minutes from your door
Disclaimer: We have, in preparing this document, used our best endeavours to ensure that the information contained in this document is true and accurate, but we accept no responsibility and disclaim all liability in respect to any errors, omissions, inaccuracies or misstatements in this document. Prospective purchasers should make their own enquiries to verify the information contained in this document. Purchasers should make their own enquires and refer to the due diligence checklist provided by
Overview
- Property ID 5218
- Price 7100000 $710,000 / 7150000
- Property Type Apartment
- Property status Apartment (Completed)
- Bedrooms 2
- Bathrooms 2
- Size 116 m2
- Land area 133.74 m2
- Label JUST LISTED
- Garages 1
Get Directions
Nearby Places
Please login or register to view contact information for this agent/owner
